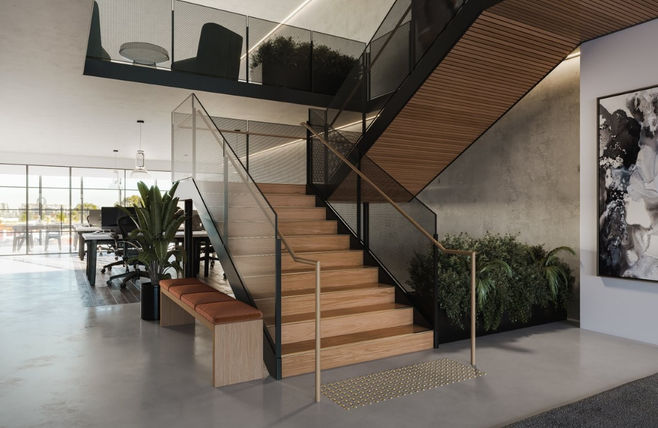top of page
SOUTH YARRA OFFICE DEVELOPMENT
HT Studio provided project management services to assist the Builder/ Developer construction.
Once completed, we were responsible for the design, documentation and project management of the interior fitout for all levels including End of Trip facilities. HTS worked closely with the developers and agents to produce office fitouts which comprised of ‘lifestyle’ kitchens, breakout zones, open plan workstation areas and procured all commercial furniture, fixtures and lighting.
We were heavily involved with the marketing campaign working closely with FKD, Inspace XR and Woo Agency to produce the designs and visualization for the offices, boardroom and café.
Location
South Yarra, Victoria
Council
Stonnington Council
Type
Commercial ~ Office Development
Workplace Architect
Status
Completed
Building Overview
~ Site 260sqm
~ 8 Storeys
~ Rooftop Landscaped Terrace
~ 8 Car Stacker
LINKS TO PROFESSIONALS INVOLVED
3D Visualisation: FKD Studio
Marketing Consultants: Woo Agency
bottom of page









