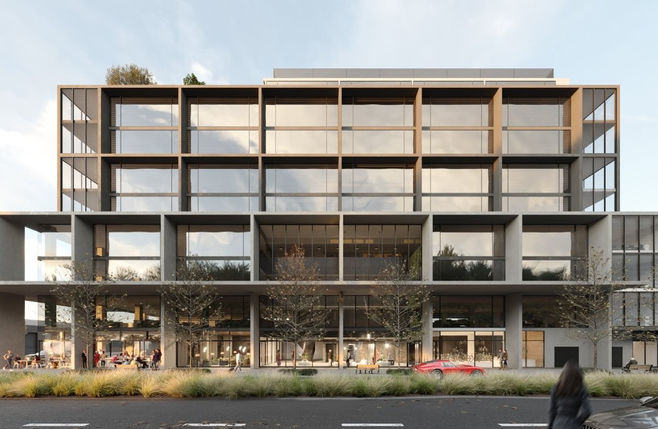The initial design was by JCB Architects. The project was then sold-on to a group of developers who approached HT Studio to develop the project further. It subsequently was redesigned and resubmitted three more times for planning approval to fulfill the feasibility.
This Commercial Office building occupies a site of 1985sqm. It comprises of nine levels and a deep basement for car stacker parking. It houses luxury business amenities, such as a members business lounge, end of trip facilities, bicycle workshop and massive professionally designed landscaped roof terrace by Papworth Design.
HT Studio provided both project managerial support and full architectural services for all stages from planning to Tender. We designed all interior warm shells and provided fully coordinated construction documentation. HTS were instrumental in the marketing campaign for the development, working with the developer, agents, Nord Studio and Woo Agency.
RICHMOND OFFICE RETAIL DEVELOPMENT
Location
Richmond, Victoria
Council
Yarra Council
Type
Commercial ~ Retail ~ Office Development
Workplace Architect
Status
Fanancing
Building Overview
~ Site 1985sqm
~ 9 Storeys
~ 1.5 Level Car Stacker Basement
~ Rooftop Terrace
LINKS TO PROFESSIONALS INVOLVED
Landscape Architects: Papworth Design
3D Visualisation: Nord Studio
Marketing Consultants: Woo Agency
'...HT Studio provided both project managerial support and full architectural services for all stages from planning to Tender...'















