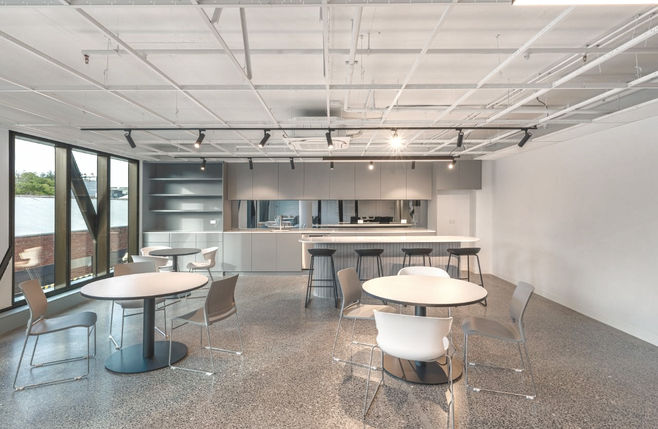'...HT Studio provided both project managerial support and full architectural services for all stages from planning to construction...'
'...HT Studio provided both project managerial support and full architectural services for all stages from planning to construction...'
'...HT Studio provided both project managerial support and full architectural services for all stages from planning to construction...'
HT Studio provided project management services to assist the Builder/ Developer during construction.
Once completed, we were responsible for the design, documentation and project management of the interior fitout for all levels with the exception of level 5. We worked closely with the developers and agents to produce ‘Standard’ commercial fitouts for levels 1 - 4 and an ‘Exclusive’ fitout for the developers on the top floor (level 6). Due to the building's shape and balcony positions, all 6 levels had it's own unique layout and distinct interior theme.
On the ground floor we designed the café fitout for Vacation Coffee to help them expand their coffee empire. This is their third outlet but the only one with a commercial kitchen.
We were heavily involved with the marketing campaign working with the developer, agents and Woo Agency.
CREMORNE OFFICE DEVELOPMENT
Location
Cremorne, Victoria
Council
Yarra Council
Type
Commercial ~ Office Development
Workplace Architecture
Status
Completed
Building Overview
~ Site 355sqm
~ 6 Storeys
~ Rooftop Bar & Terrace
~ 12 Car Stacker
LINKS TO PROFESSIONALS INVOLVED
Marketing Consultants: Woo Agency
'...Due to the building's shape and balcony positions, all 6 levels had it's own unique layout and distinct interior theme....'











